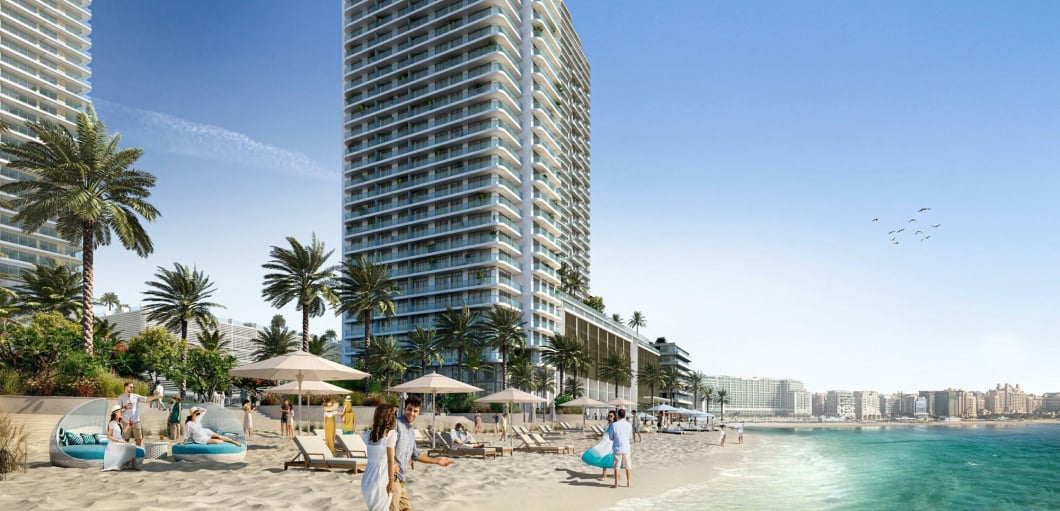
Project Name : Palace Beach Residence
Client : M/s. Emaar Development P.J.S.C
Consultant : M/s. Rice Perry Ellis
Location : Emaar Beach Front Development
Project Manager : Arcadis International
Duration : 33 months
Project Value : AED 465.95 million
About Project
The project consists of 2 towers on a common podium located within a single plot at Emaar Beachfront Dubai Harbour Development, with a proposed construction duration of 33 months.
Tower 1 is 33 stories (G+M+5P+23+LR+Machine Room +R) and Tower 2 is 47 stories (G+M+5P+37+LR+Machine Room +R) both comprising of residential apartments. The towers include a mix of 1, 2, 3- & 4-bedroom apartments and penthouses, all complete with balconies. The towers share a common podium (G+M+5P) which includes Retail on the ground floor and comprises Residential units & parking on the Podium floors. The top of the podium is utilized for amenities such, as an outdoor swimming pool, park, barbeque area etc. Facilities are also shared within the towers at this level, these comprise of a gym, changing rooms and multi-purpose room.
The total development is approximately 107498.131 Sq.mt of built up area (BUA), which includes the podium and two towers.
Tower 1 / Tower 2 podium consists of:
Ground Floor: Retail units, Main Entrances to Towers, MEP service rooms, Townhouse units, loading bays and parking.
Mezzanine Floor: Apartments, FM offices, MEP service rooms and parking.
Podium 1 to 6: Residential units, MEP service rooms and Parking.
Level 1 / Amenity: Residential Units, GYM, Multipurpose Halls, Changing rooms, swimming pools, Kids Area, BBQ area, park.
Tower 1 is 117.6 metres high, 33 stories in total.
Tower 2 is 164.1 metres high, 37 stories in total.
The development contains a total of 550 units within the two towers and the sea side elevation of the ground floor.